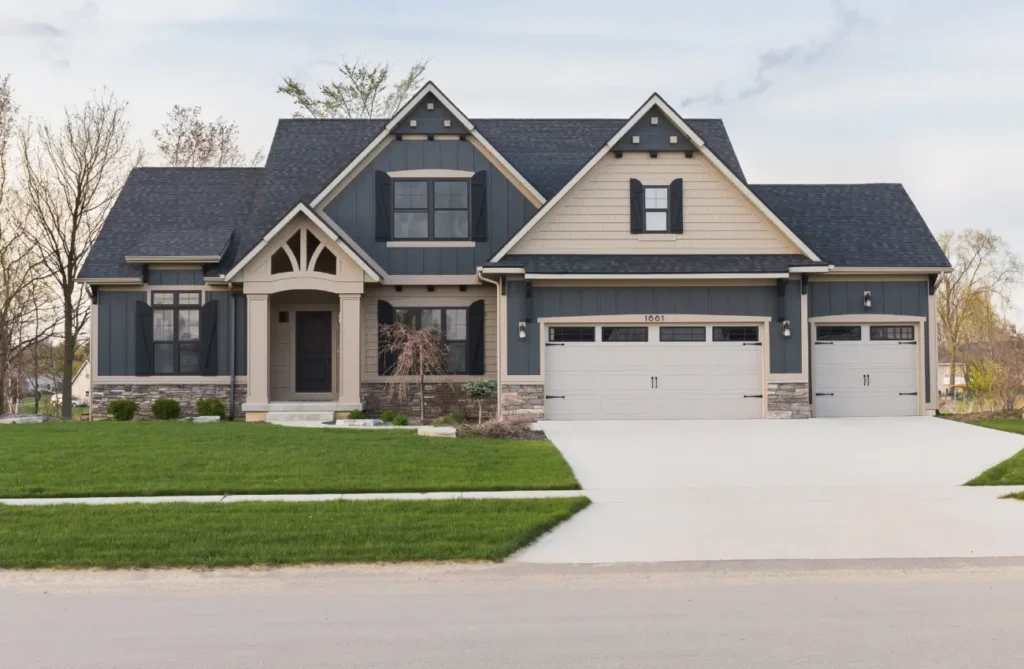
78
Byron Center
1st Floor
(1.5-Story)
June 2025
Beds
Baths
Garage Spaces
Square Feet
Welcome to 1781 Kingsland, where the versatile Kingsland floorplan offers 2,000 square feet of thoughtfully designed living space in the desirable Planter’s Ridge #4. This true two-story home features three bedrooms and two and a half baths. Enter through a welcoming entryway into a spacious great room bathed in natural light and centered around an elegant fireplace, perfect for gatherings. The adjacent dining area opens seamlessly to the backyard through a sliding door, blending indoor and outdoor living effortlessly.
The kitchen, with its central island and ample storage, provides a functional and stylish space for daily living. Upstairs, you’ll find two additional bedrooms, a full bathroom, and a versatile loft overlooking the great room below, offering flexibility for your lifestyle needs. The Kingsland floorplan also includes a customizable lower level, providing the option to add extra living space or storage as you see fit.
Located within the Byron Center School District, Planter’s Ridge #4 offers a variety of lot options, including walkout, daylight, and wooded lots. Enjoy nearby attractions such as Tanger Outlets, Whistle Stop Park, and the Byron Center Public Library. With easy access to Highway 131, this family-friendly community combines convenience and modern living.
Make 1781 Kingsland your new home and experience the exceptional lifestyle offered by the Kingsland floorplan in Planter’s Ridge #4.
Note: Photos are NOT of the actual home, just the same home plan. Professional photos for this listing have not yet been taken. Stay tuned for photos of the actual home, 1781 Kingsland Drive, SOON!