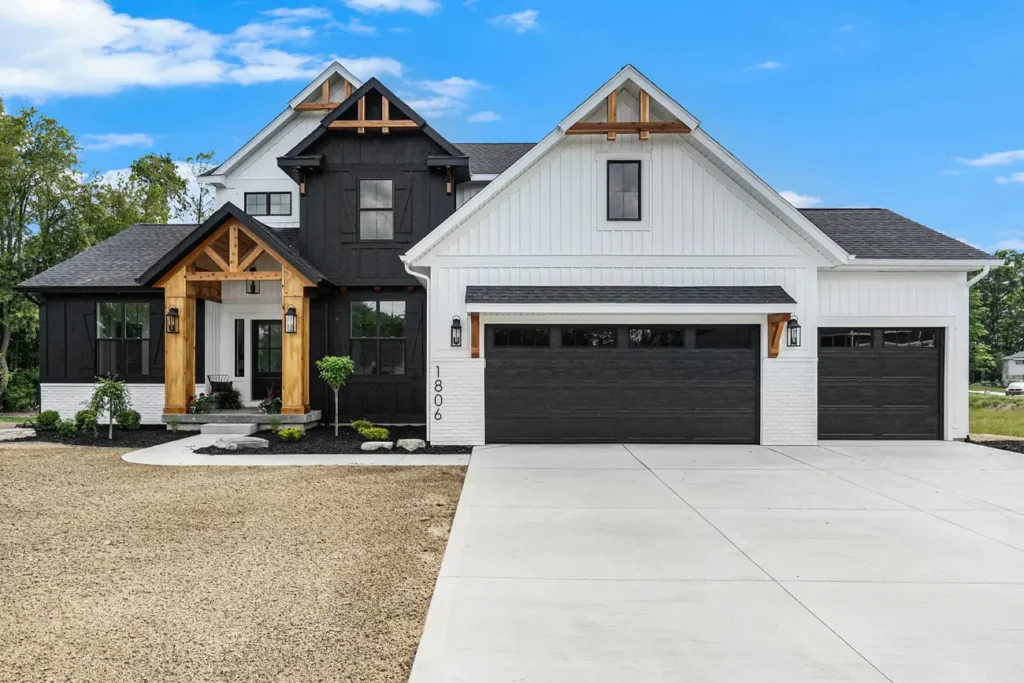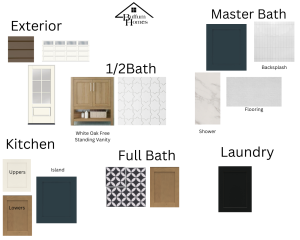
68
Byron Center
1st Floor
(1.5-Story)
June 2025
Beds
Baths
Garage Spaces
Square Feet
Welcome to 1828 Gloryfield, where the Oakfield floorplan offers 2,251 square feet of stylish living space in the desirable Planter’s Ridge #3 on a cul-de-sac. This 1.5-story home features four bedrooms, two and a half baths, and a two-story great room centered around a striking fireplace. The main floor includes a luxurious owner’s suite with a custom-tiled shower and walk-in closet, while the upstairs boasts three additional bedrooms and a spacious loft.
Located within the Byron Center School District, Planter’s Ridge #3 offers a variety of lot types, including walkout, daylight, and wooded options. Enjoy nearby amenities like Tanger Outlets, Whistle Stop Park, and the Byron Center Public Library. With easy access to Highway 131, this vibrant, family-friendly community provides a perfect blend of convenience and modern living.
Make 1828 Gloryfield your new home and experience the best of Planter’s Ridge.
Note: Photos are NOT of the actual home, just the same home plan. Professional photos for this listing have not yet been taken. Stay tuned for photos of the actual home, 1828 Gloryfield Drive, SOON!
Below is the Mood Board for 1828 Gloryfield as of 01-27-25 (subject to change):
