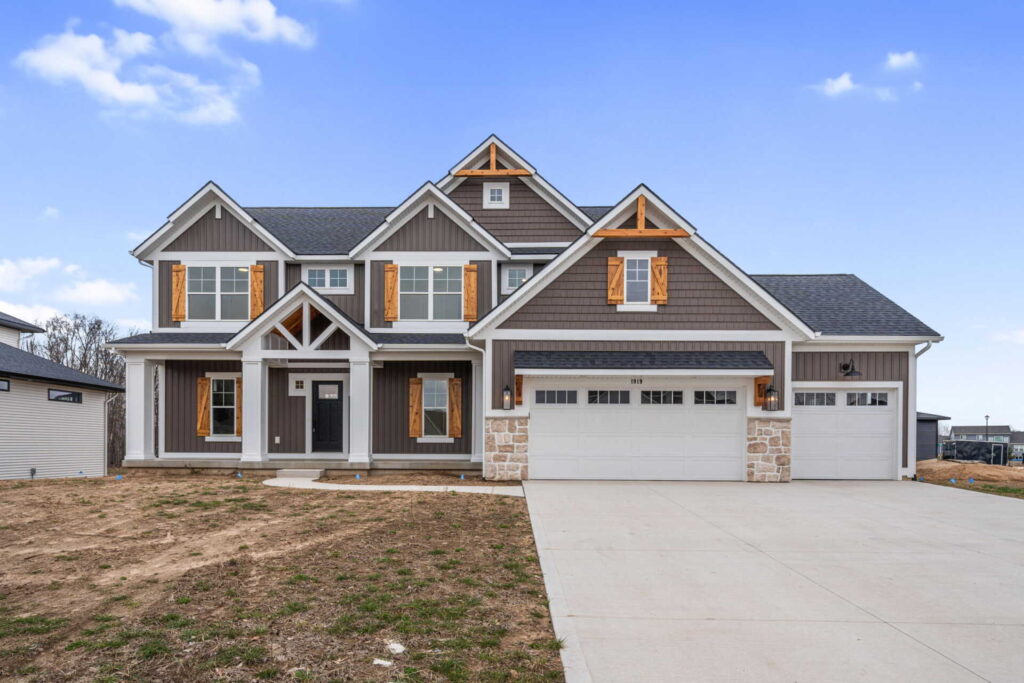
84
Byron Center
2nd Floor
(2-Story)
Complete
Beds
Baths
Garage Spaces
Square Feet
Welcome to 1919 Creekside, where the popular Canopy plan offers 2,400 square feet of well-designed living space in the desirable Planter’s Ridge #4. This two-story home features four bedrooms and two and a half baths, combining both style and functionality. The main floor showcases an open-concept layout with ample windows, allowing natural light to flood the living room and offering serene views of the backyard. A cozy fireplace adds warmth and charm to the living area, while the large kitchen, strategically positioned for entertaining, includes a unique coffee bar and office space for a productive routine.
Upstairs, the Canopy plan continues to impress with conveniently located laundry facilities and plenty of storage throughout, supporting an organized lifestyle. The efficient layout of the home ensures that every square foot is utilized to its fullest potential.
Located within the Byron Center School District, Planter’s Ridge #4 offers a variety of lot options, including walkout, daylight, and wooded lots. Enjoy nearby attractions such as Tanger Outlets, Whistle Stop Park, and the Byron Center Public Library. With easy access to Highway 131, this family-friendly community combines convenience and modern living.
Make 1919 Creekside your new home and experience the stylish and functional lifestyle offered by the Canopy plan in Planter’s Ridge #4.
Photos are of the ACTUAL home: 1919 Creekside Drive