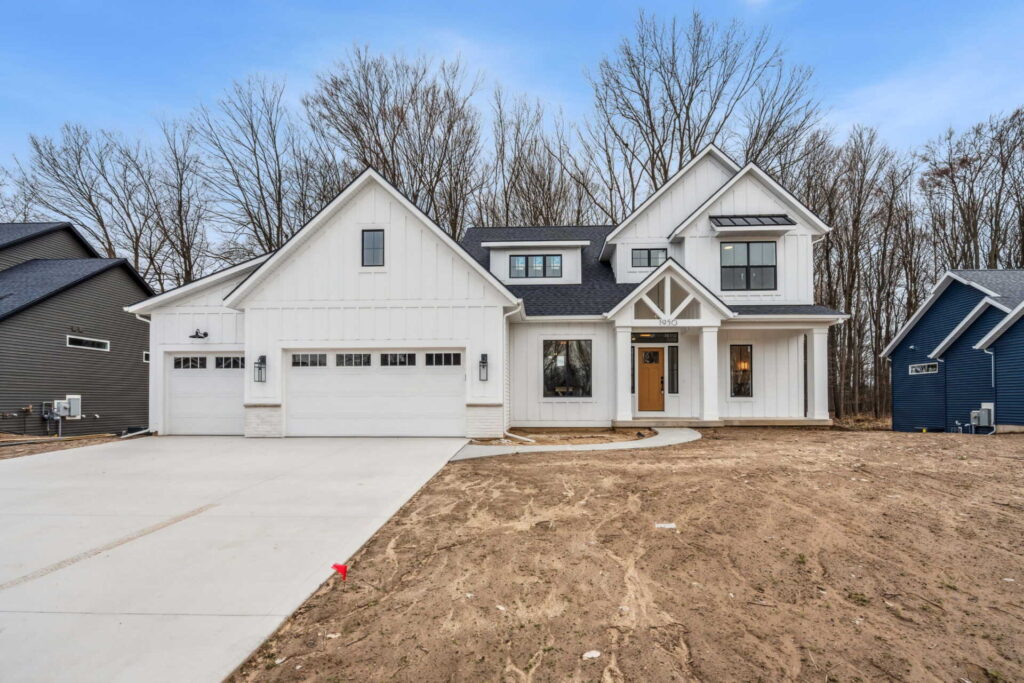
98
Byron Center
1st Floor
(1.5-Story)
Complete
Beds
Baths
Garage Spaces
Square Feet
Discover 1950 Creekside, featuring the spacious Knapp plan with 2,275 square feet of living space. This 1.5-story home offers four bedrooms, two and a half baths, and plenty of natural light through large windows. The main floor includes a large kitchen island, an expansive walk-in pantry, and a convenient office. Upstairs, you’ll find a practical laundry room.
Located in Planter’s Ridge #4 within the Byron Center School District, this home provides access to walkout, daylight, and wooded lots. Enjoy nearby attractions like Tanger Outlets, Whistle Stop Park, and the Byron Center Public Library, with easy access to Highway 131.
Make 1950 Creekside your new home and enjoy the functional and stylish Knapp plan.
Photos are of the ACTUAL home: 1950 Creekside Drive
The Knapp Plan video walkthrough: 1950 Creekside Drive (Actual Home)