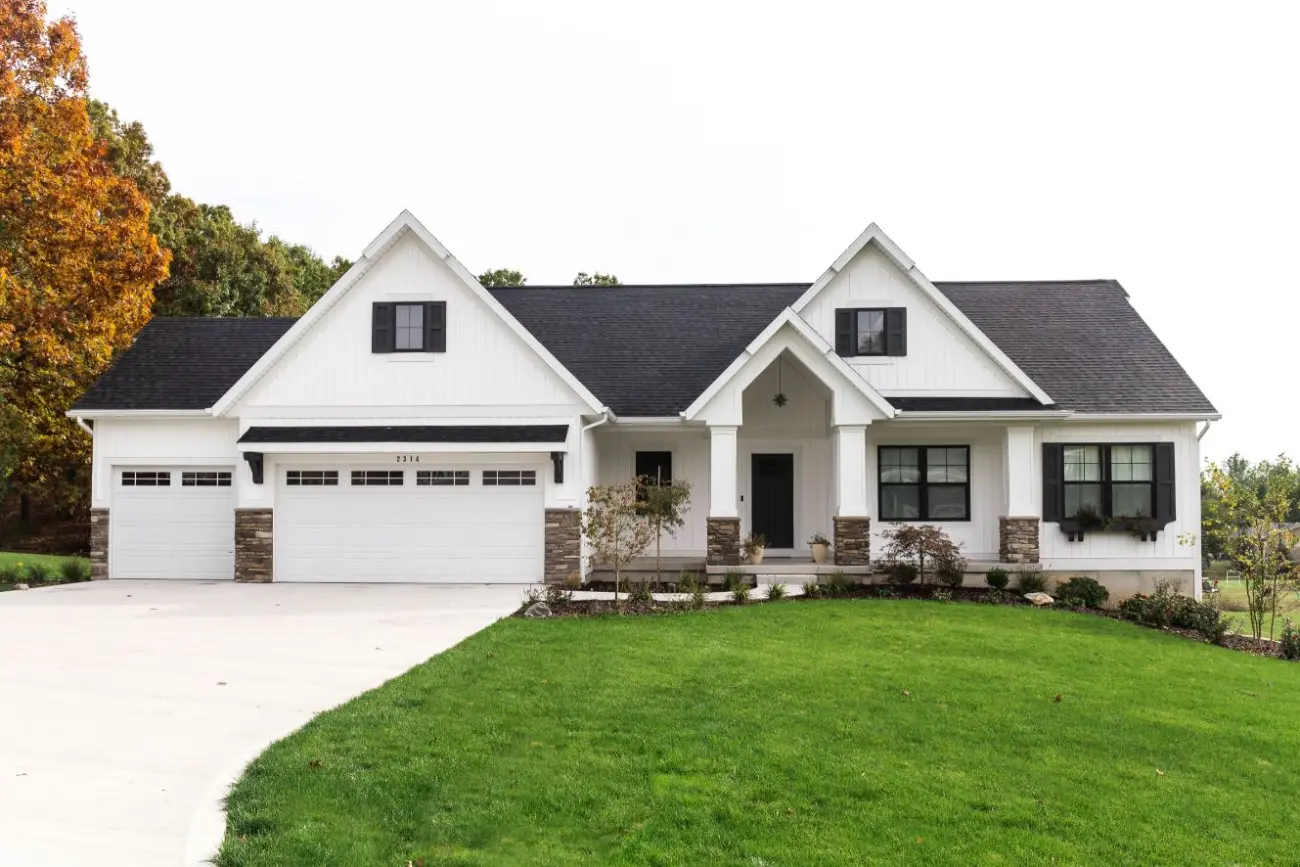
Home Plan
Style: Ranch
Owner's Suite: 1st Floor
Beds
Baths
Garage Spaces
Experience the inviting Crossridge floorplan—a Ranch-style home celebrated for its captivating curb appeal and thoughtful layout. Featuring 3 bedrooms and 2.5 baths, this design includes an office with a charming barn door, adding both functionality and character.
The Crossridge stands out as one of our most sought-after Ranch plans, offering ample space for comfortable living. With the option to finish additional space, homeowners can customize the layout to their needs—whether for expanding living areas, adding extra bedrooms, or creating a cozy retreat. Please note that this is a ready-to-build home plan, which means that style, selections, and options are representational. You’ll be able to personalize this home to your liking, and your final price will depend on what options you choose!