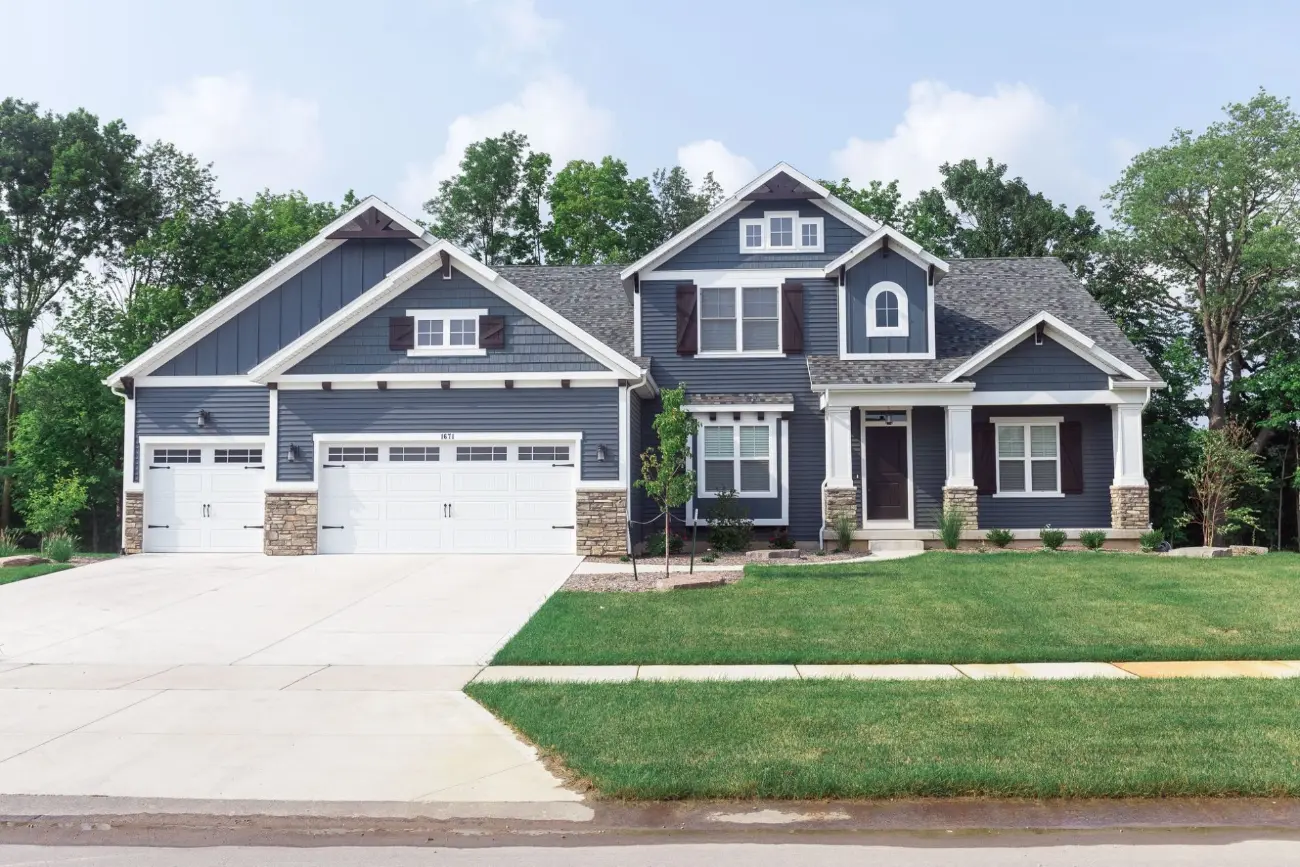
Home Plan
Style: 1.5-Story
Owner's Suite: 1st Floor
Beds
Baths
Garage Spaces
Welcome to the spacious and versatile Jerusalem plan—a 1.5-story home featuring 4 bedrooms and 2.5 baths. This unique design includes distinctive arch designs, a catwalk, and double locker systems in the mudroom with benches and ample storage space. The open great room showcases meticulous attention to detail throughout the main level, creating a welcoming atmosphere for gatherings and everyday living.
Finishing the basement offers the opportunity to add even more space, with potential for a 5th bedroom, an additional relaxing great room, and plumbing for another full bathroom. The Jerusalem plan is truly versatile, allowing homeowners to tailor the space to their specific needs and preferences. Please note that this is a ready-to-build home plan, which means that style, selections, and options are representational. You’ll be able to personalize this home to your liking, and your final price will depend on what options you choose!