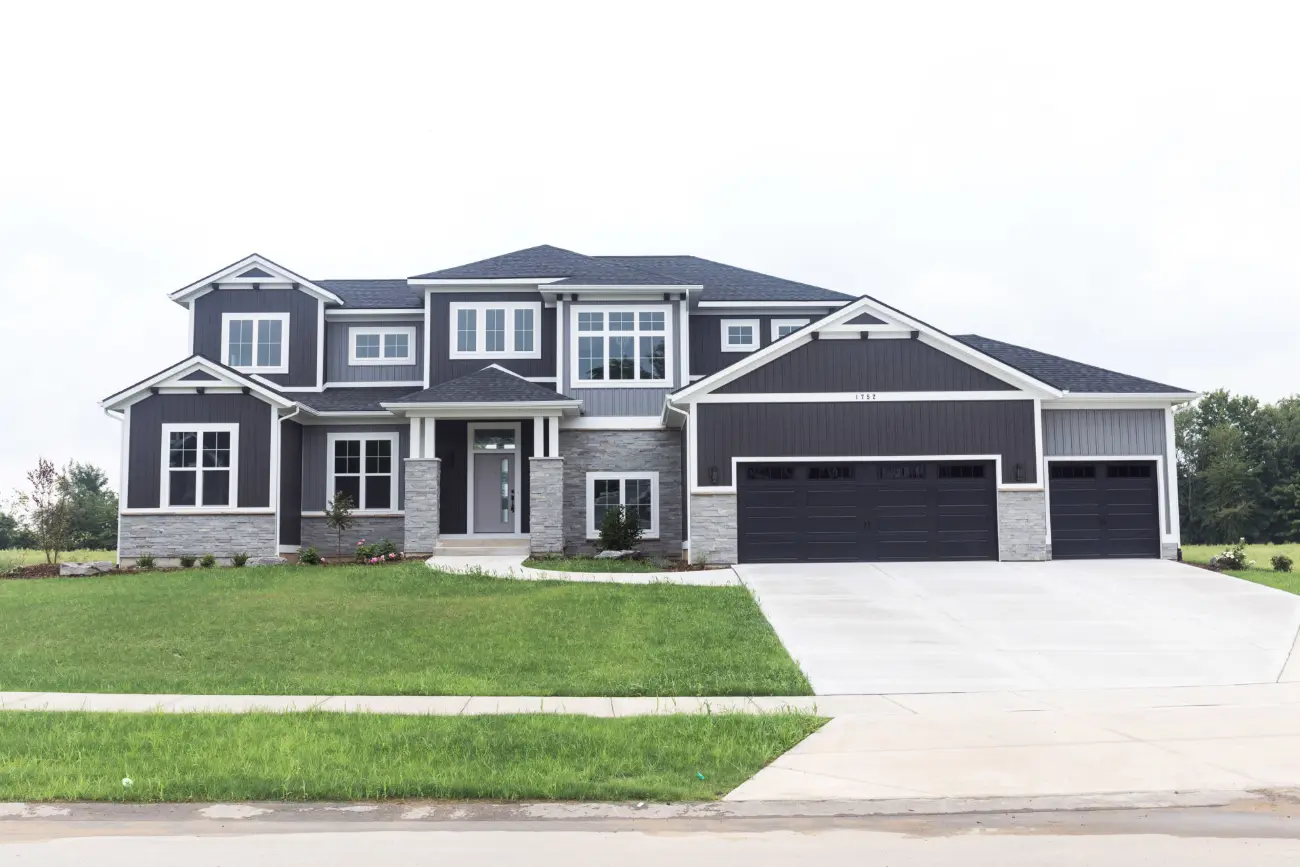
Home Plan
Style: 1.5-Story
Owner's Suite: 1st Floor
Beds
Baths
Garage Spaces
Discover the Mahogany floorplan—a distinguished 1.5-story design that boasts prestigious curb appeal and ample square footage. With 4 bedrooms and 2.5 baths, this home features a roofline that channels a modern aesthetic.
The Mahogany offers a spacious living room, ideal for gatherings, game nights, and holidays. An elegant fireplace with shelving space invites custom design ideas, adding a touch of sophistication to the space. With plenty of room for everyone, the Mahogany is designed with a basement that includes a wet bar, perfect for entertaining throughout the entire house. Please note that this is a ready-to-build home plan, which means that style, selections, and options are representational. You’ll be able to personalize this home to your liking, and your final price will depend on what options you choose!