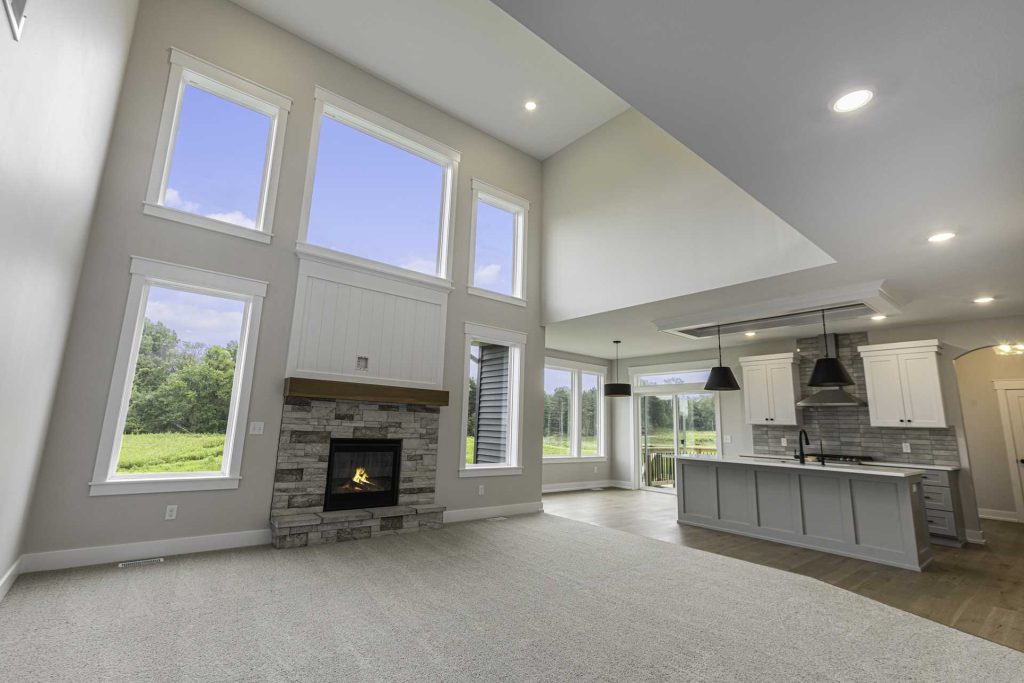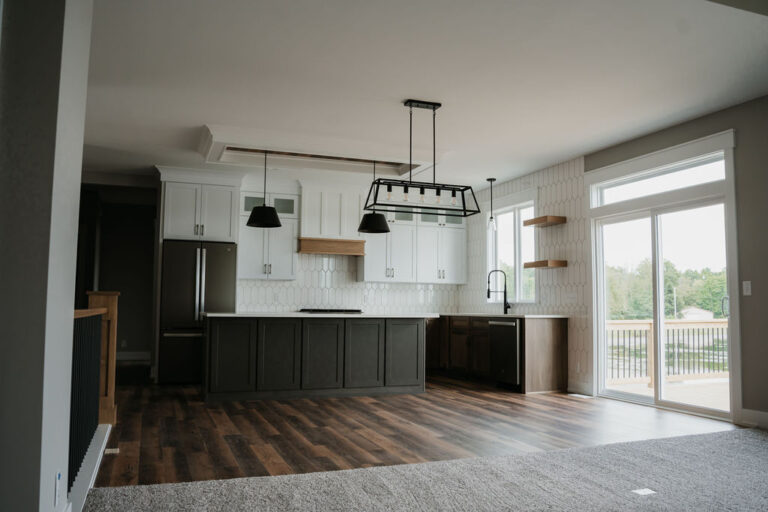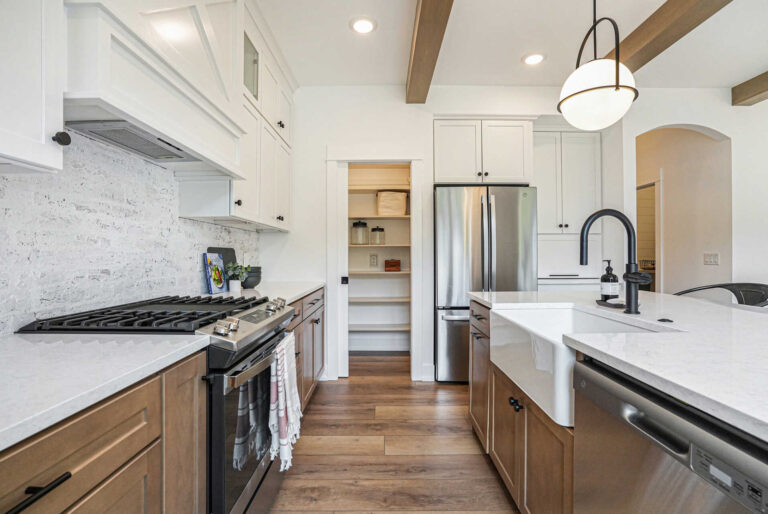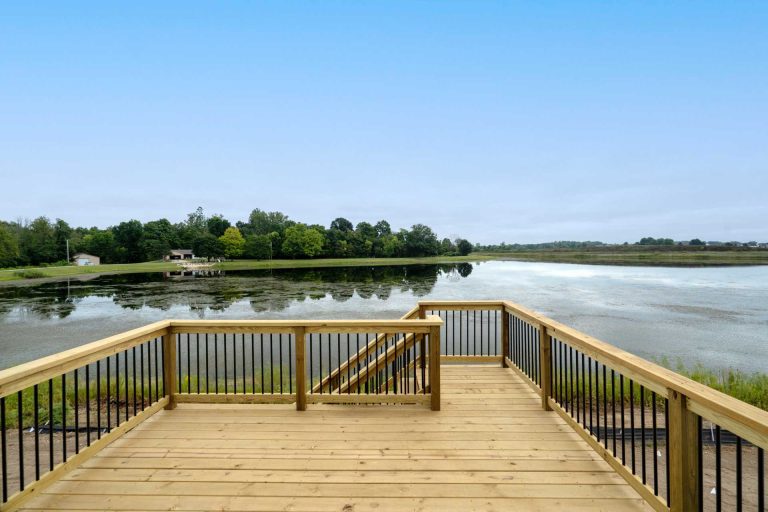Share
Tailored to You: Discovering the Ideal Flow for Your Custom Home
Choosing the perfect floorplan for your custom home is an exciting but crucial decision. It sets the stage for your daily life, shaping how you interact with your space and loved ones. At Buffum Homes, we understand that a well-designed floorplan can significantly enhance your living experience. Here are some key factors to consider when evaluating floorplans for your new home.
1. Flow and Functionality
A good floorplan promotes seamless movement throughout your home. Look for designs that create a natural flow between rooms, minimizing unnecessary hallways and transitions. Consider how each area connects: Is the kitchen easily accessible from the dining room? Does the living room feel open and inviting? Thoughtful layouts can enhance your day-to-day activities, making it easier to host gatherings or manage daily tasks.
2. Maximize Your Space
One of the most important aspects of any floorplan is the efficient use of space. You want to ensure that you’re not paying for square footage that goes underutilized. Opt for designs with limited or no wasted space—this means avoiding overly large hallways or rooms that don’t serve a specific purpose. Buffum Homes prides itself on creating layouts that utilize every square foot effectively, ensuring you get the most out of your investment.
3. Suiting Your Lifestyle
Your home should reflect your unique lifestyle. If you prefer single-level living, consider floorplans with the master suite on the main floor. This design choice not only provides convenience but also enhances privacy. Additionally, think about how close the living room or kitchen is to the main bedroom. If you enjoy entertaining or family gatherings, having these areas nearby can make hosting easier, but you might want to consider potential noise levels as well.
4. Guest Accommodations
Having a dedicated bathroom for guests can significantly enhance the comfort of your home. A half bath near the main living areas allows visitors to freshen up without intruding on your personal space. This thoughtful consideration can create a welcoming atmosphere for friends and family.
5. Future Expansion Possibilities
As you plan your custom home, consider future needs. Will your family grow? Do you foresee needing more space for guests or hobbies? Look for floorplans that offer the possibility to finish a basement or expand living areas later on. A basement can serve as a versatile space for a playroom, guest suite, or entertainment area, providing flexibility for your evolving lifestyle.
6. Variety of Floorplan Options
At Buffum Homes, we offer plenty of variations for each floorplan, ensuring you can find something that resonates with your vision. In fact, we have a wide array of floorplans that aren’t even listed on our website! We want to learn about the flow you desire for your home, so we can provide starting point options that can be further modified to best suit you and your family. Your input is invaluable as we collaborate to create a space that reflects your lifestyle and preferences.
Conclusion
Choosing the right floorplan for your custom home is more than just selecting a layout; it’s about envisioning how you and your loved ones will live, gather, and thrive in the space. At Buffum Homes, we’re committed to helping you find a design that fits your needs and enhances your lifestyle. If you’re ready to explore your options, don’t hesitate to reach out. Let’s build your dream home together!
Image is from the Wilson plan




