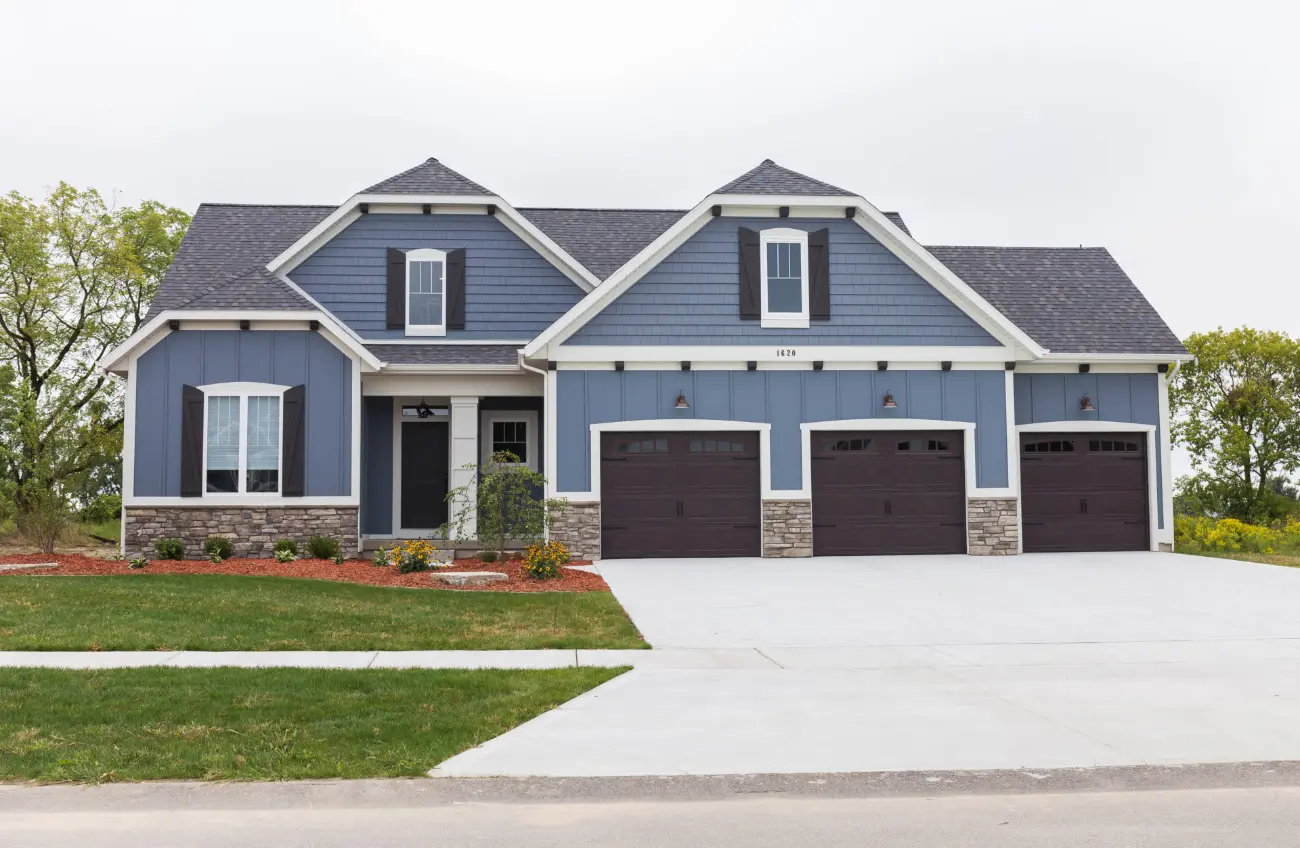
Home Plan
Style: 1.5-Story
Owner's Suite: 1st Floor
Beds
Baths
Garage Spaces
Welcome to the Crestwood floorplan—a charming 1.5-story home featuring 4 bedrooms and 2.5 baths. Every corner of this home boasts a lovely and welcoming design, ensuring comfort and style throughout.
The master suite includes an expansive walk-in closet designed for organization and clarity. Details are carefully integrated throughout the house, from the guest bathroom to the kids’ bathroom, enhancing functionality and aesthetic appeal. Natural daylight fills the living spaces, complementing the home’s inviting curb appeal.
The Crestwood showcases a unique roofline that adds to its farmhouse appeal, setting it apart with a distinctive charm. Please note that this is a ready-to-build home plan, which means that style, selections, and options are representational. You’ll be able to personalize this home to your liking, and your final price will depend on what options you choose!