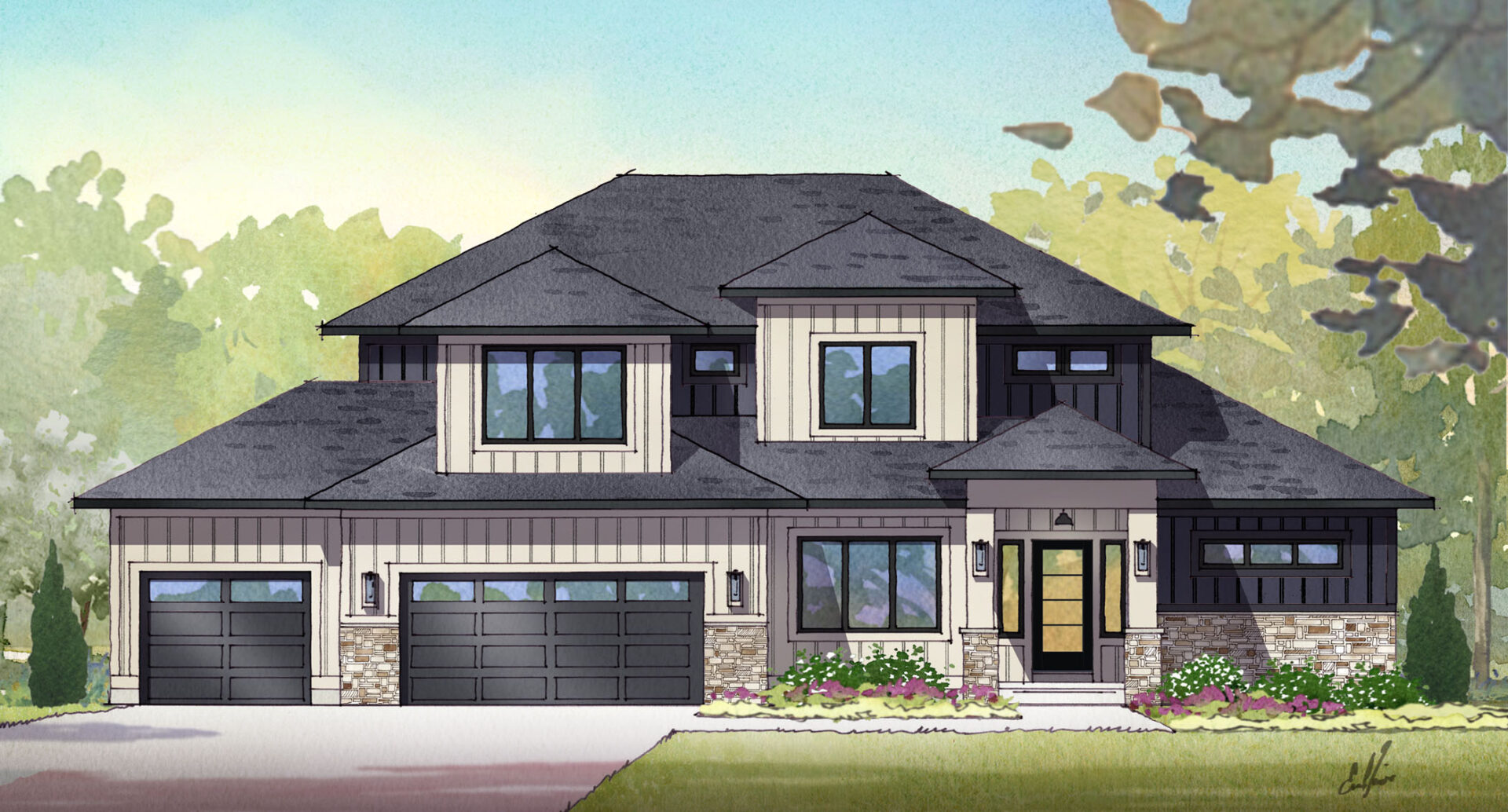Title: Mastering the Art of Reading Floor Plans: A Guide by Buffum Homes
One of the first and most crucial steps in building your dream home is understanding how to read floor plans. At Buffum Homes, we take great pride in guiding our clients through every detail, ensuring that the vision for your custom home becomes a reality.
Understanding Floor Plans: The Blueprint to Your Dream Home
A floor plan is a scaled diagram of a room or building viewed from above. It outlines the layout of the spaces, including the arrangement of rooms, doors, windows, and furniture. Here’s a breakdown of key elements to look for:
- Scale and Measurements: Floor plans are typically drawn to scale, meaning each unit of measurement on the plan corresponds to a real-world measurement. Pay attention to the scale (e.g., 1/4″ = 1′) to understand the actual dimensions of each room.
- Room Layout: Each room will be labeled (e.g., kitchen, living room, bedroom) and the plan will show the size and shape of each room. Note the positioning of walls and how rooms flow into each other.
- Doors and Windows: Symbols for doors and windows show their placement and swing direction, which affects the room’s layout and natural light.
- Fixtures and Furniture: Built-in fixtures like kitchen cabinets, bathroom fixtures, and major appliances are usually indicated. Some plans also show suggested furniture layouts, helping you visualize how the space can be used.
- Orientation: Floor plans often include a compass rose or directional arrow showing which way is north, helping you understand the building’s orientation on the site.
Buffum Homes: Personalized Guidance Through Your Floor Plans
At Buffum Homes, we believe that understanding your floor plan is key to creating a home that perfectly suits your lifestyle and aesthetic preferences. We are excited to sit down with you to walk through your floor plan, explaining every detail and answering any questions you might have. Our goal is to make sure you feel confident and informed every step of the way.
Diverse Styles to Match Your Unique Vision
Whether you envision a modern, open-concept layout, a cozy, traditional design, or something entirely unique, Buffum Homes has a wide variety of floor plan styles to meet your needs. Our portfolio includes options for:
- Contemporary Homes: Sleek lines, open spaces, and an emphasis on natural light.
- Traditional Homes: Classic layouts with defined spaces for dining, living, and family activities.
- Custom Creations: Completely bespoke designs tailored to your specific requirements and preferences.
Bringing Your Dream Home to Life
Choosing Buffum Homes means more than just selecting a floor plan; it means starting a collaborative journey to bring your vision to life. Our experienced team is dedicated to understanding your needs and ensuring every detail of your floor plan aligns with your lifestyle and taste.
We are excited to set up a meeting after an initial phone conversation, where we can discuss your ideas, preferences, and any specific needs you have. This meeting allows us to collect your thoughts on how you would like your home to be laid out, ensuring that the final design reflects your vision.
Reading floor plans may seem daunting at first, but with Buffum Homes by your side, you’ll soon be navigating them with ease and excitement. We’re here to ensure that every line on that paper translates into the beautiful, functional spaces you’ve always dreamed of. Contact us today to start the journey of building your custom home, and let’s bring your floor plan to life together.

Image is from the Sydney plan.

