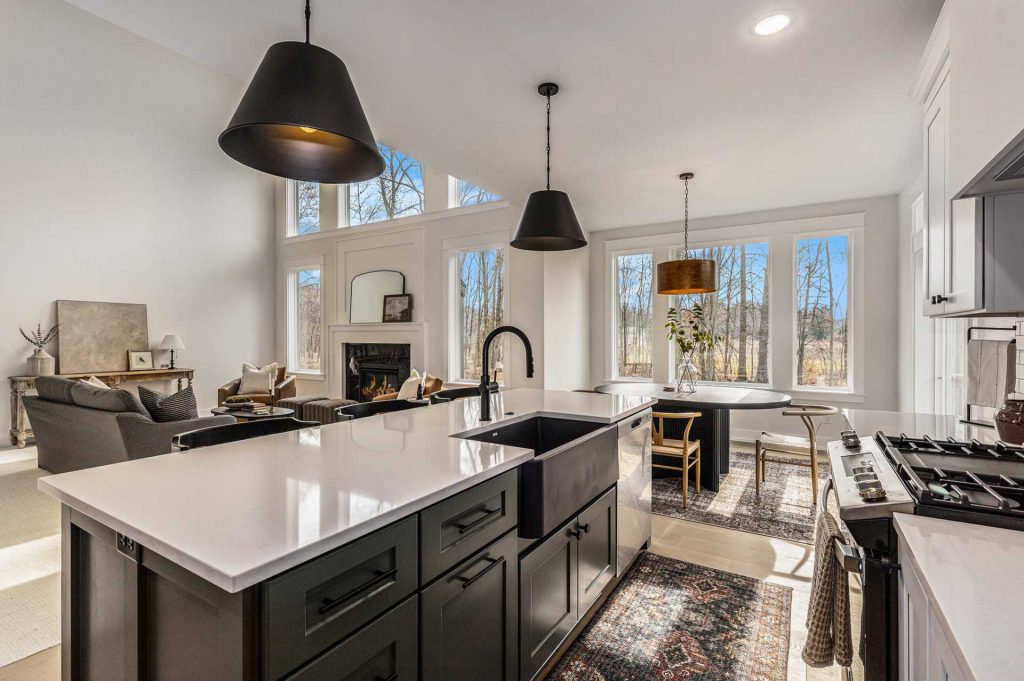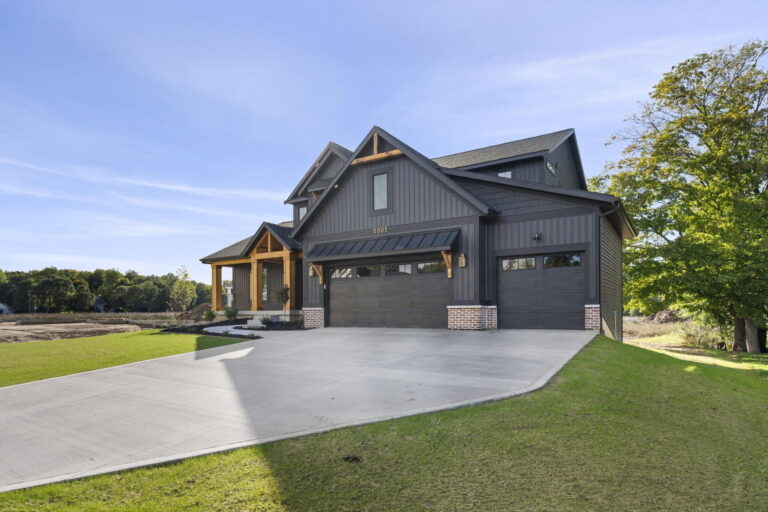Share
Open Concept vs Traditional Floor Plans: Which One Fits Your Lifestyle?
Designing a custom home means making choices that reflect how you want to live. One of the biggest is deciding between an open concept and a traditional floor plan. Each layout has its perks and challenges, and the right fit depends on your lifestyle, needs, and personal style.
At Buffum Homes, we help you think through these options early in the design process so your home feels just right from the start.
Open Concept Floor Plans
Open concept designs remove walls between key areas—like the kitchen, dining room, and living room—and creates one large, flowing space.
Pros
- Enhanced flow: Seamless movement and visual connection between spaces make it great for entertaining or keeping an eye on family activities.
- Abundant light: Without walls to block it, natural light moves freely, which makes your home feel brighter and more welcoming.
- Spacious feel: Even modest square footage can feel expansive with an open layout.
- Connected living: Great for families or those who love to host, open spaces foster togetherness.
Cons
- Noise travels: Without walls, sound from the kitchen or TV can carry.
- Reduced privacy: Open layouts offer fewer quiet spots to work or relax.
- Storage challenges: Fewer walls often means fewer built-ins or storage nooks.
- Design coordination: You’ll want a cohesive style and color palette throughout the space.

Traditional (Closed-Off) Floor Plans
Traditional layouts use walls to create distinct rooms, each with a clear purpose.
Pros
- Privacy: Separate rooms offer quiet, focused spaces—ideal for offices, bedrooms, or media rooms.
- Defined purpose: Each space is set up for its own function, simplifying furniture placement and organization.
- Sound control: Walls help contain noise, which can be a big plus in larger households.
- Energy efficiency: Heating or cooling individual rooms can be more efficient than managing one large space.
Cons
- Less natural light: Interior walls can block light and make spaces feel darker.
- Limited flow: Movement between rooms can feel less fluid, especially during gatherings.
- Perceived size: Closed-off spaces can feel smaller or more compartmentalized.
Combining Open and Closed Concepts
For many homeowners, the right answer isn’t one or the other—it’s a little of both.
- Partially open layouts: Keep the kitchen, dining, and living room open, while maintaining private, closed-off areas like a den, office, or guest suite.
- Flexible rooms: Use pocket doors, barn doors, or sliding panels to open or close a room as needed.
- Zoned living: Visual transitions like ceiling treatments or built-in shelving can create zones within an open space without adding walls.
Designing for Your Lifestyle
At Buffum Homes, our job is to make your layout work for you, not the other way around. Whether you love the wide-open look or prefer a cozy, traditional feel, we’ll help you think through how your floorplan will function every day, not just how it looks on paper.
Our goal is to build a home that’s not only beautiful, but functional, personalized, and easy to live in for years to come.
Let’s Design a Layout That Fits You
Whether you’re drawn to open living or defined rooms, or something in between, Buffum Homes is here to help you make the most of your space.
Get in touch and let’s talk about your vision for a home that feels just right.




